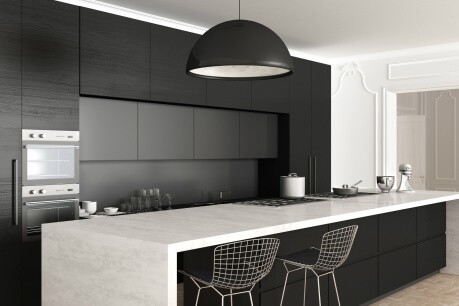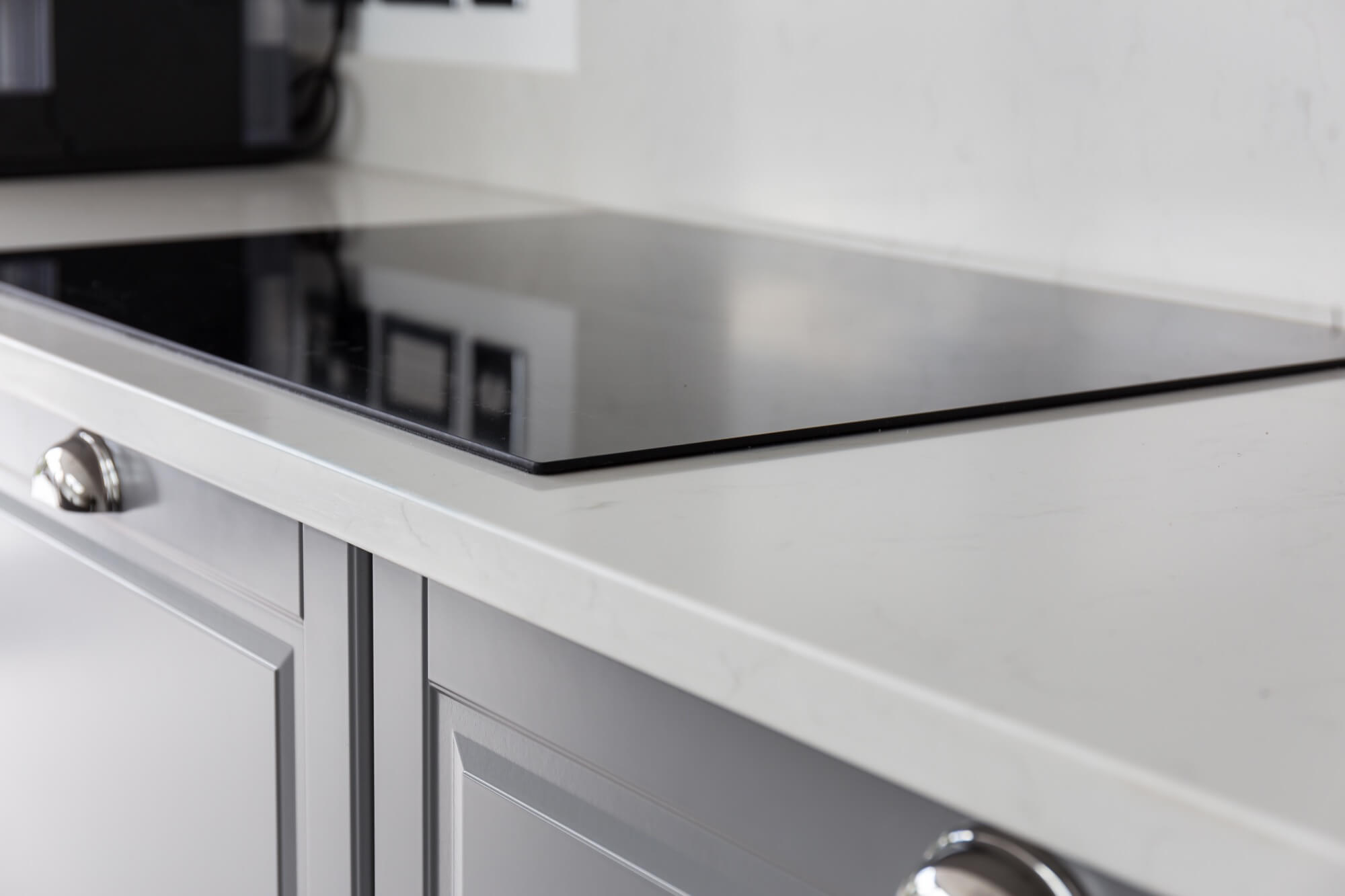The kitchen is the heart of the home – it’s where we cook, drink, socialise and spend time with our loved ones. As a result, it needs to be both aesthetically pleasing, functional and above all, a reflection of our personal taste and style. Whatever the size or shape of your kitchen, there are ways to create a stunning room that is practical and beautiful.
1. Make room for storage
One of the easiest mistakes to make when designing your kitchen layout is to underestimate the amount of storage space you’ll need. Almost every kitchen has areas of wasted space that could be utilised more effectively.
Kitchens typically contain a lot of stuff, from food and drinks to cooking utensils and pans. So, make use of every available nook and cranny you have in your kitchen, such as overhead cabinets and deep drawers that allow for more room.
2. Give worktop space plenty of forethought
A lack of worktop space can really make your kitchen hard to work with when it comes to preparing food and cooking meals. Since a lot of your appliances will live on the counter top, it pays to give this area some serious thought so you can create as much room as possible. If space allows, adding an island or a breakfast bar will help to maximise the counter space you have. Plus, worktops are a great way of adding a functional yet attractive feature to the room, with plenty of colours, patterns and textures to choose from.
3. Opt for a colour that suits the tone of the room
As with any other room in your home, the colour of the kitchen cabinets and walls makes a big difference to the overall feel of the space. Think about how much natural light the room gets and whether you’re trying to achieve a cosy feel or a more open space, as this will determine the colour you go for. Light-coloured cabinetry and worktops will help to reflect light around to make it feel larger, so for smaller kitchens this is a useful tip for creating the feeling of more space.


4. Get the lighting right
Lighting is an important aspect of any room and if you’re designing the kitchen from scratch, it needs to be factored in early. Think about dimmable options, pendant lights or ambient lighting to create a more atmospheric space for when you’re socialising with friends or family.
5. Add a dash of personality
Kitchens can easily become bland and uninviting if they’re not planned properly, so when you’re designing the space, think about areas where you can add in touches of colour and interest. From patterned wallpaper to splashbacks, marble worktops or gallery walls, there are plenty of ways to add personality by thinking about the smaller details that often get overlooked.
6. Keep the air fresh
When you’re cooking, it can quickly become a haven for steam, mould and grime to attach to the surfaces, so install a range hood that will help to ventilate cooking odours and keep your kitchen hygienic and clean for as long as possible.
7. Build in recycling units
There’s nothing worse than having bins cluttering up the space and ruining the overall look of your kitchen, but they’re also a necessity that you can’t get away from needing. So, one way to avoid the issue is to build them into the cabinetry that cleverly disguise them by positioning them out of sight but also makes them easily accessible.


8. Choose a slip-resistant floor
Flooring can quickly become a last-minute thought, but it plays a big part in the overall look of a room. When it comes to choosing the flooring for your kitchen, choose a slip-resistant surface that can be easily maintained and won’t soak up moisture or spills. Materials like stone are great as they can be cleaned easily, are hardwearing and look brilliant with any style kitchen. Just bear in mind that they will need sealing in order to prevent porosity.
9. Consider safety first
If you have a busy family home, safety is a consideration you need to make when planning your kitchen. Make this part of the home as safe as possible but choosing rounded corners on work surfaces, slip-resistant flooring and keep appliances like ovens at adult height to prevent accidental burns.
10. Plan for power sources
While you may have planned out space for appliances, you might not have considered the positioning of power sources to actually use them. Make sure that there are appropriate sources for items like ovens and dishwashers, as well as plenty of space for things like hosing for drainage or gas pipes so that they work efficiently.
Order a Sample
Know what material / style you want for your project? We can send you samples so you can get a better understanding of how the material will look and feel. Simply click the the Order Now button and get your samples.